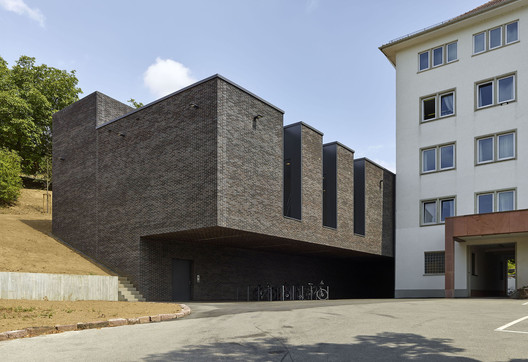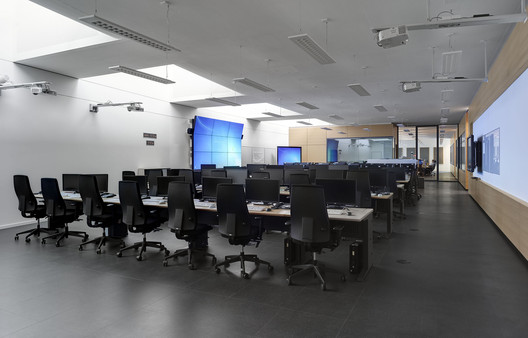
-
Architects: Peter W. Schmidt Architekten
- Area: 1528 m²
- Year: 2017
-
Photographs:Stefan Müller
-
Manufacturers: AutoDesk, Ecophon Absorberflächen, Mero Kautschukboden, Modutec Tische, Novoferm Türen, Schüco Außentüren, Schüco Fenster, Strähle Trennwandsystem und Schiebetüren, Ziegelei Hebrok
-
Lead Architect: Frank Spallinger

Distinctive and secure. New build for the Command and Situation Centre of the Stuttgart Police Headquarters. The monolithic shell of this two-story edifice adjoins the existing building and exerts a stabilizing effect on the highly diverse surroundings.



Visible from the Pragsattel traffic hub, this bold structure forms a distinctive landmark against the backdrop of rolling hills. The double-leaf masonry exterior of the ground floor houses all the services needed for the fully independent continuous operation of this energy-efficient facility, projecting into the hillside on the north and forming the basis for the upper floor, which in turn features a significant overhang extending south toward the entrance yard of the main building. In this story, all operational areas are incorporated on a single floor.

The skylight-based design provides a tall, sealed facade to the north, thereby dispensing with extensive security measures. Three window recesses in the main shell deliver additional natural light to the interior without providing a line of sight from outside.





















